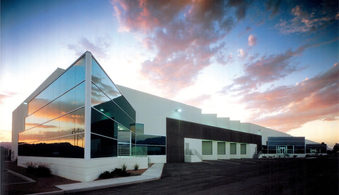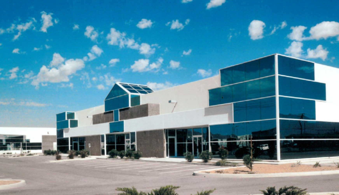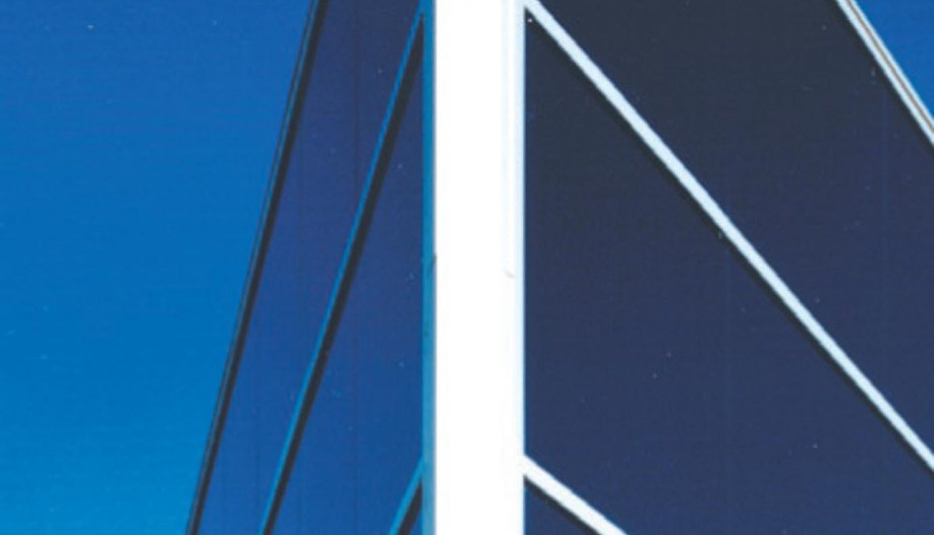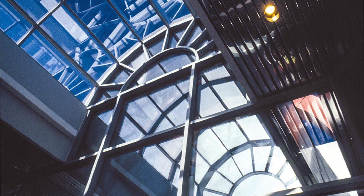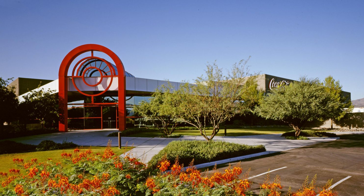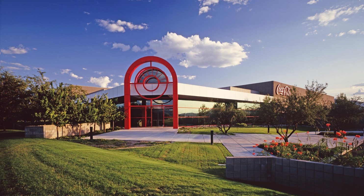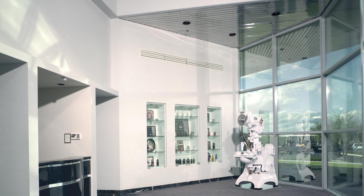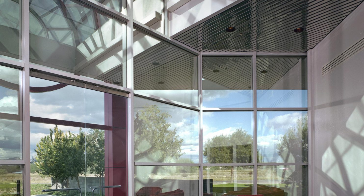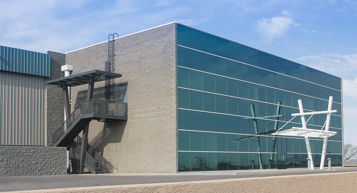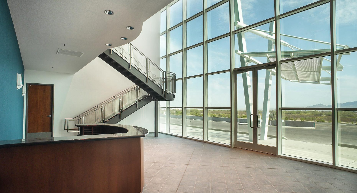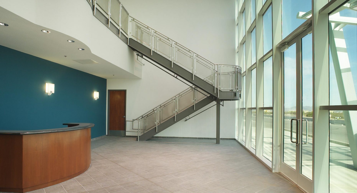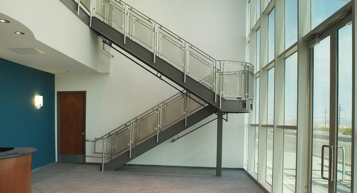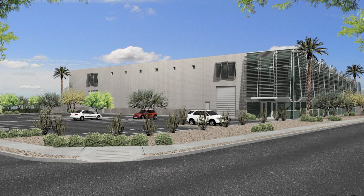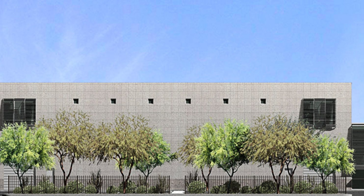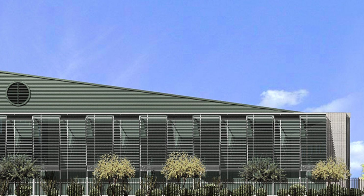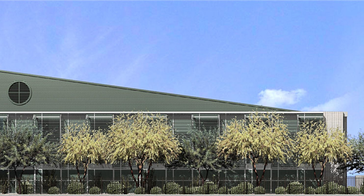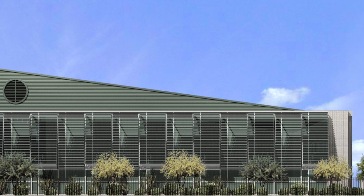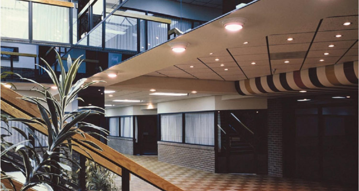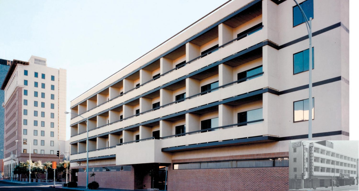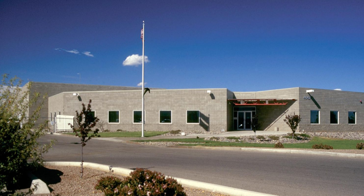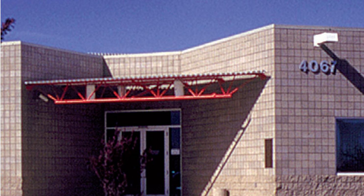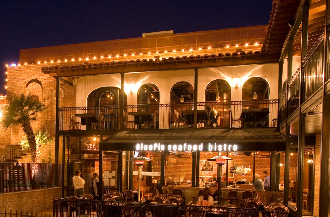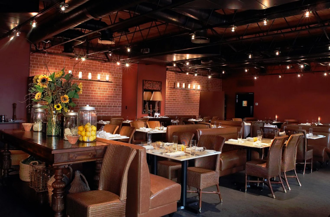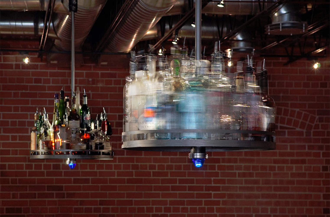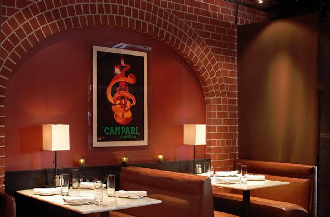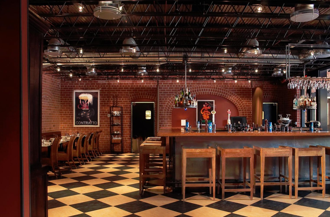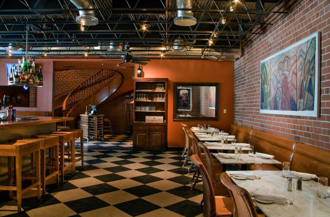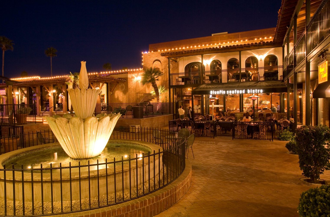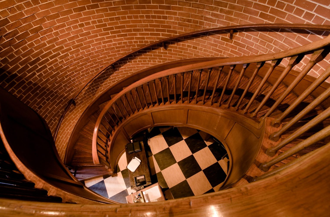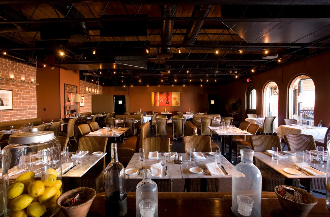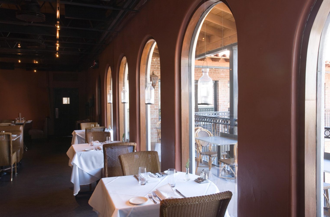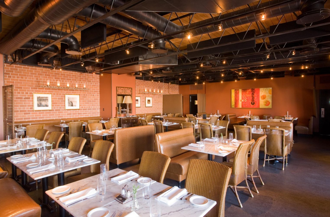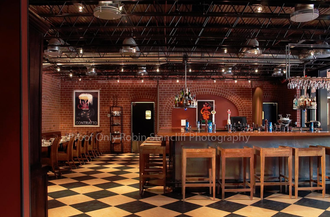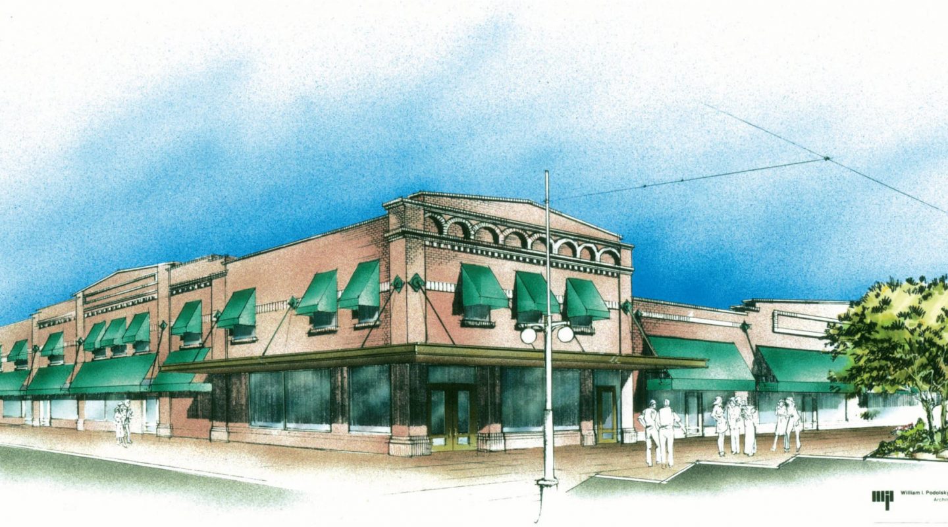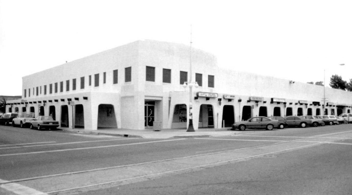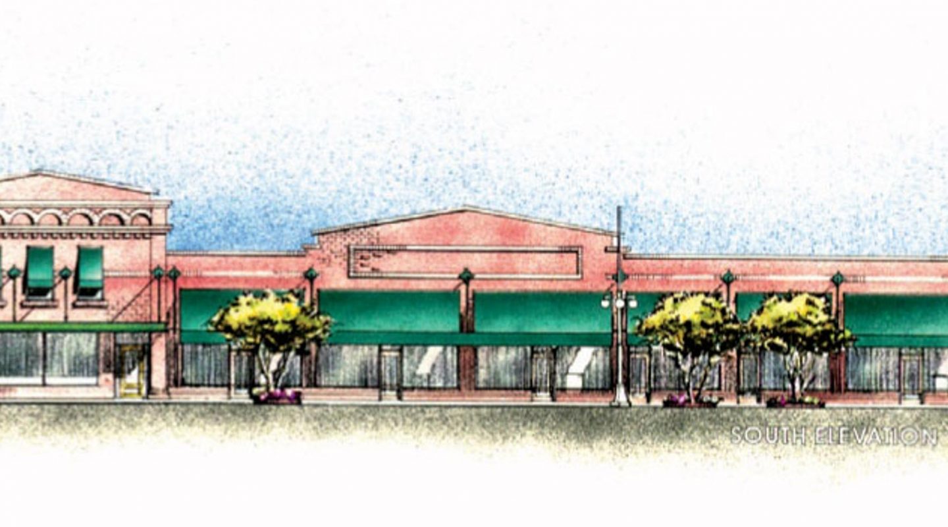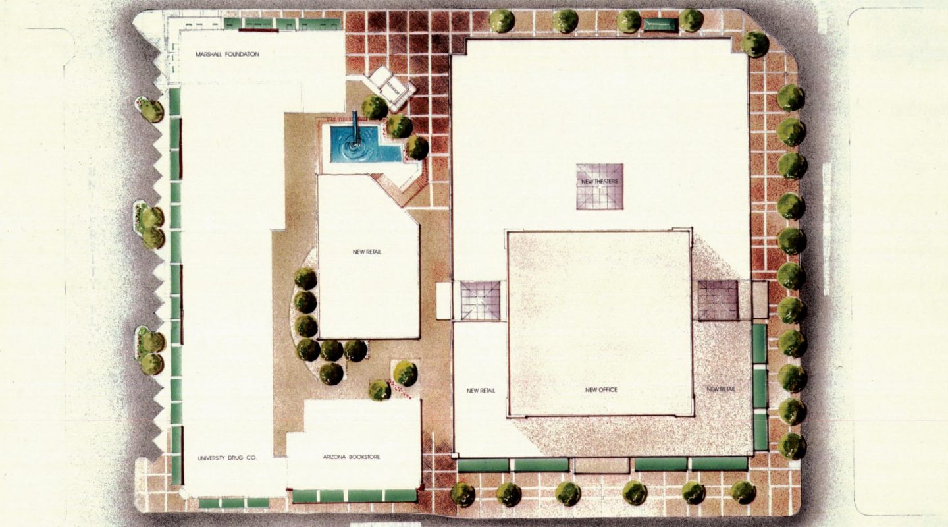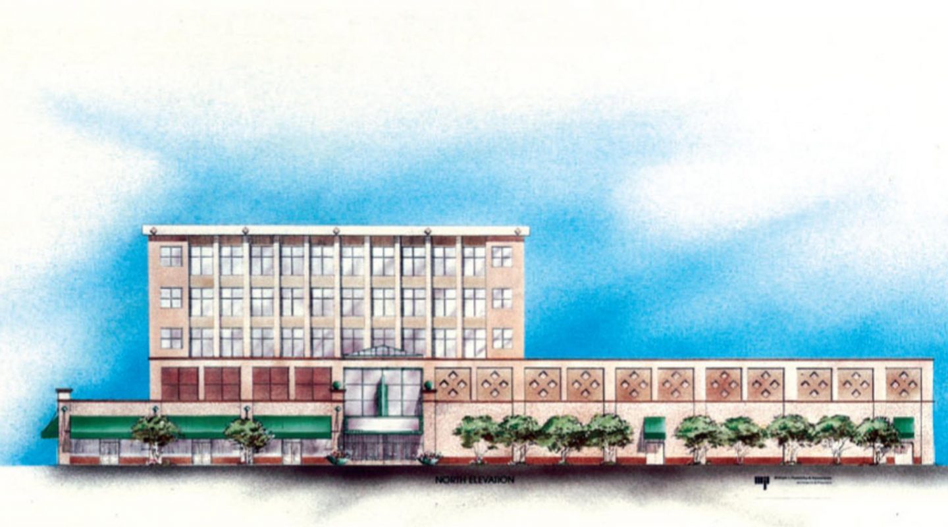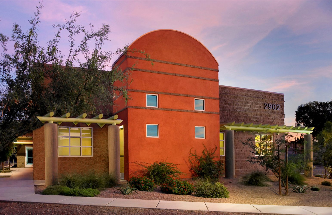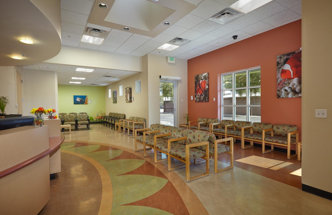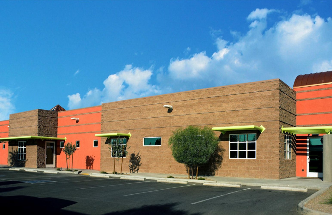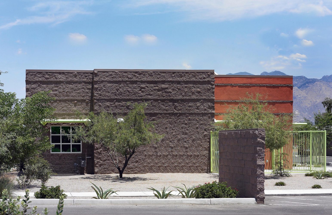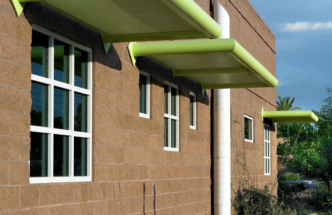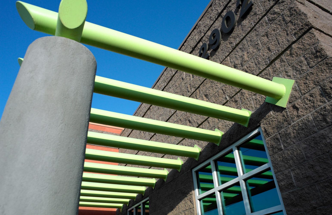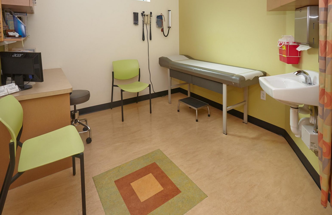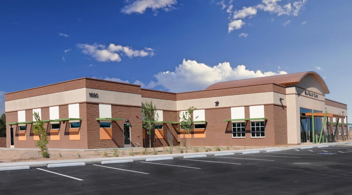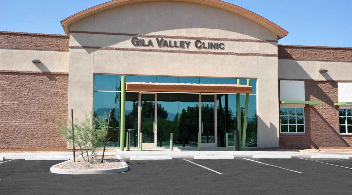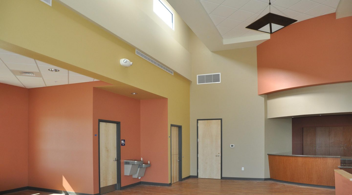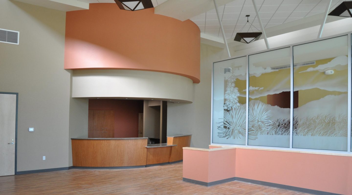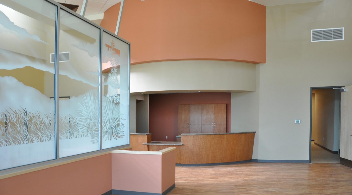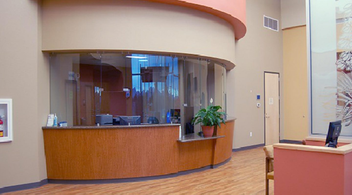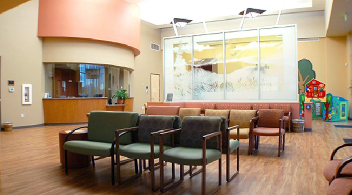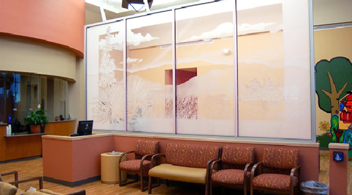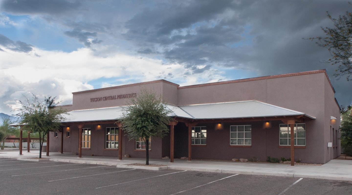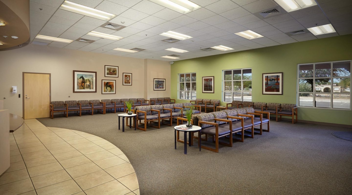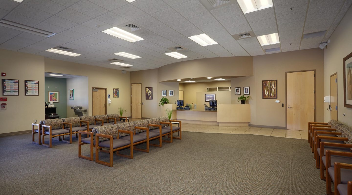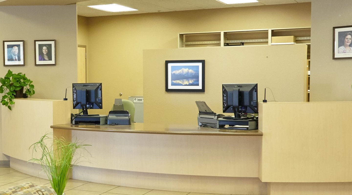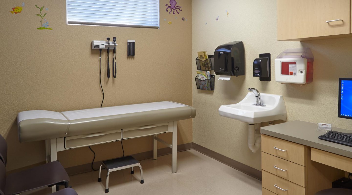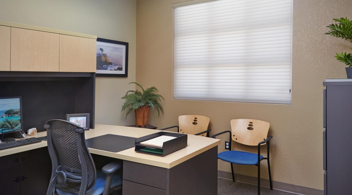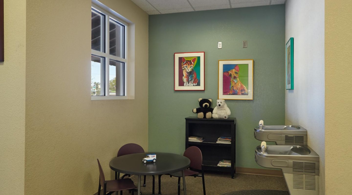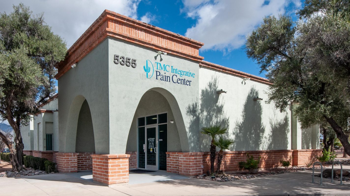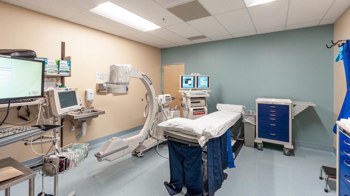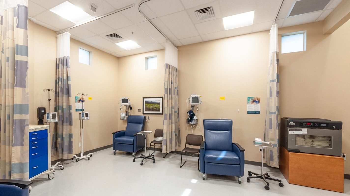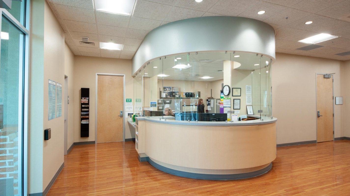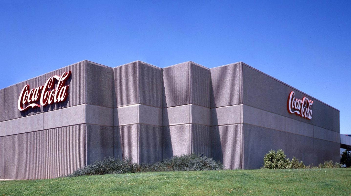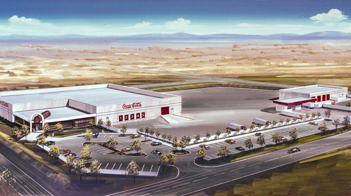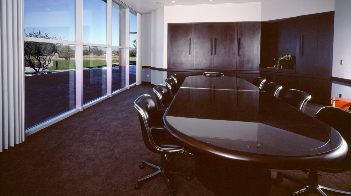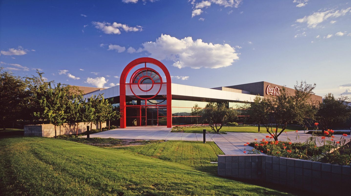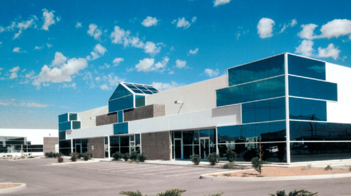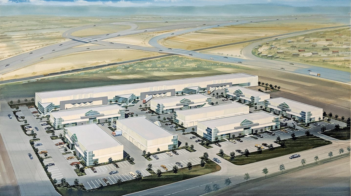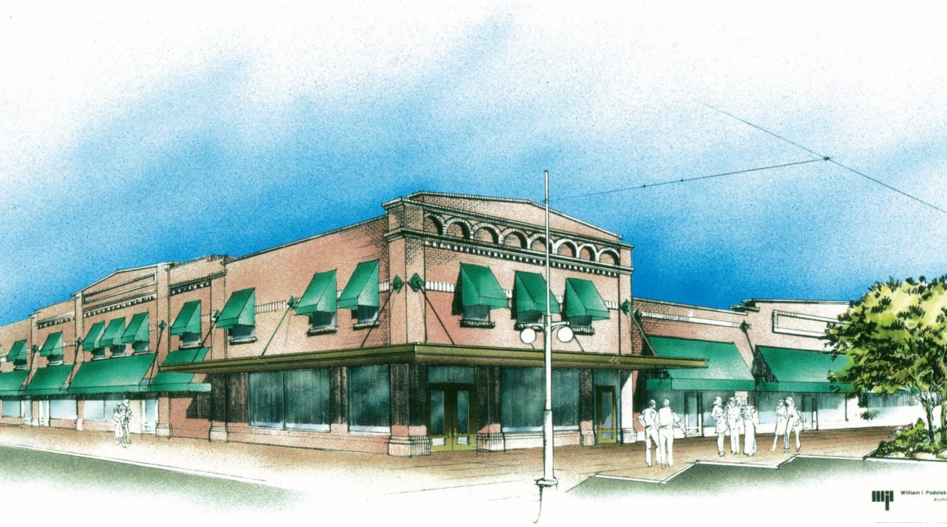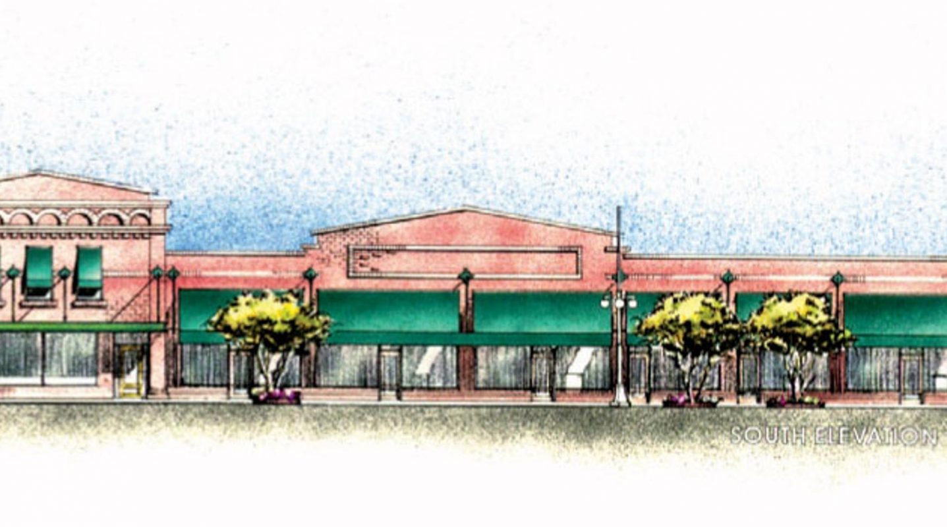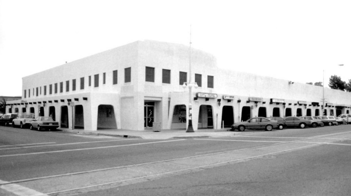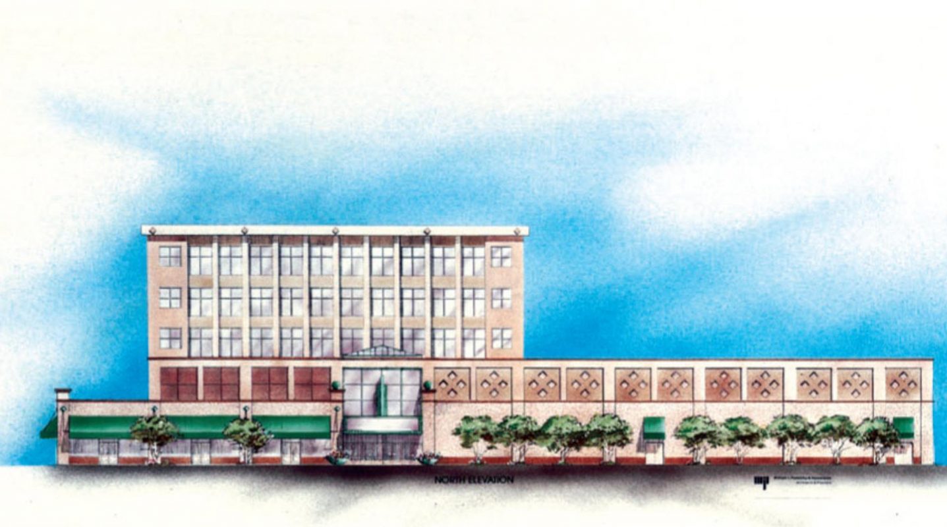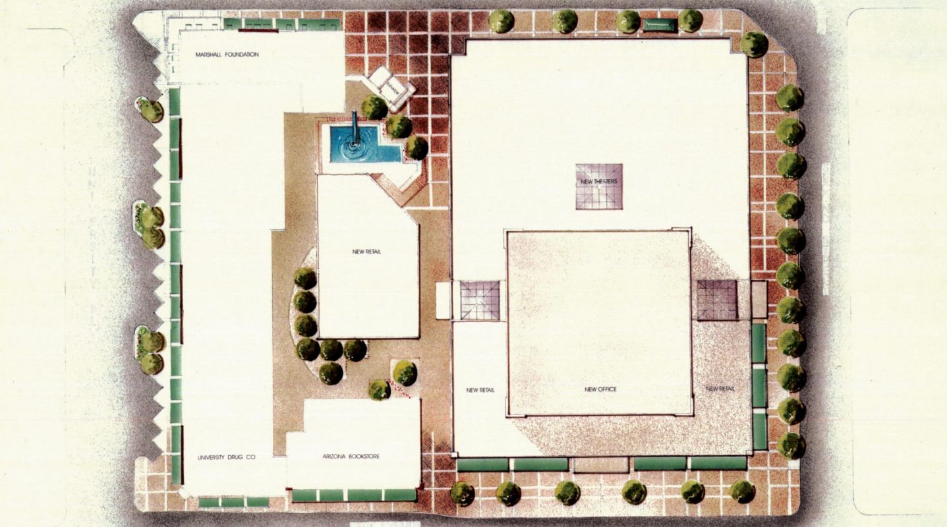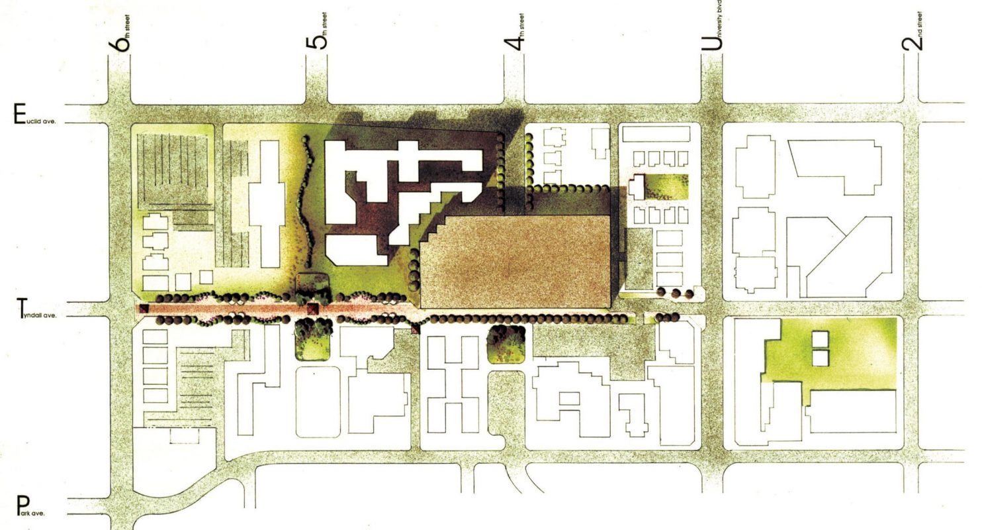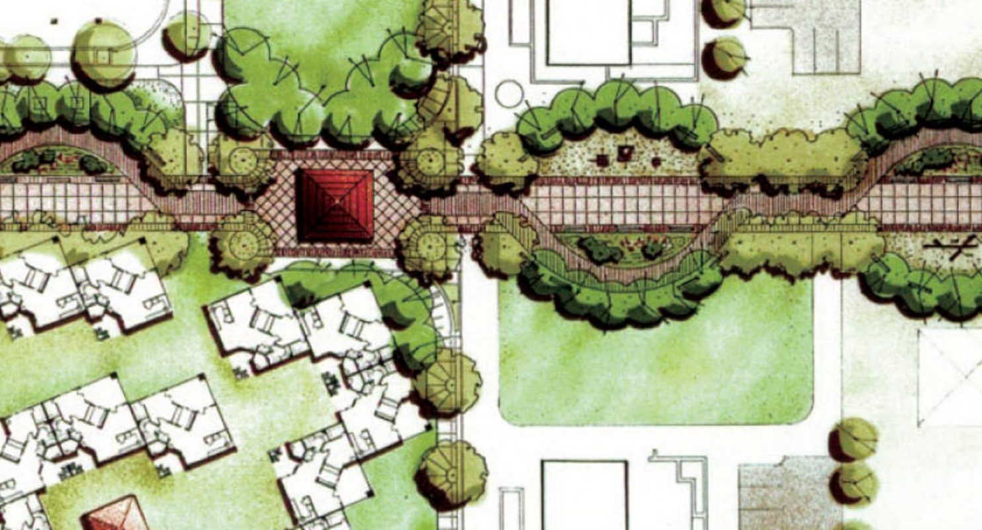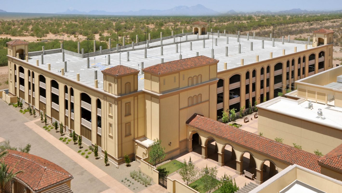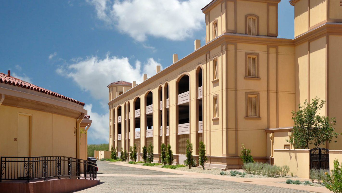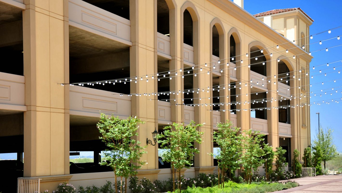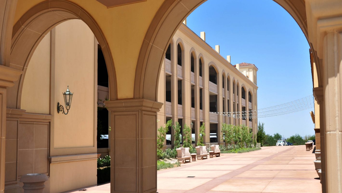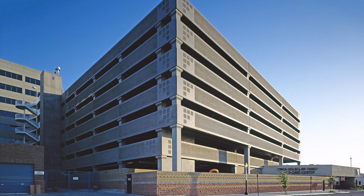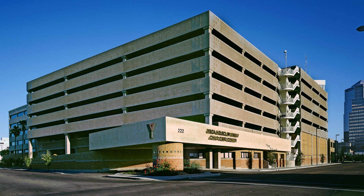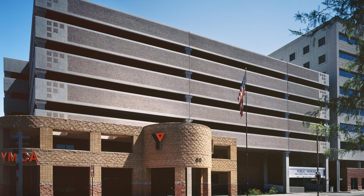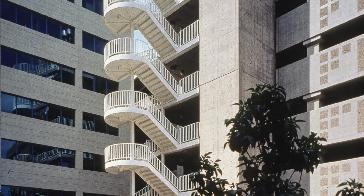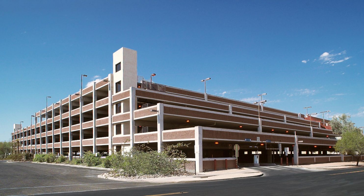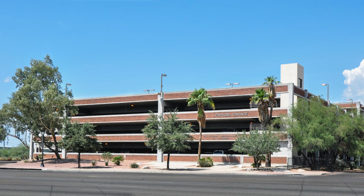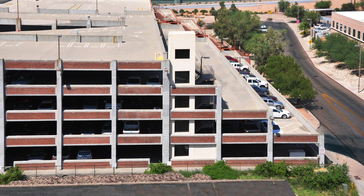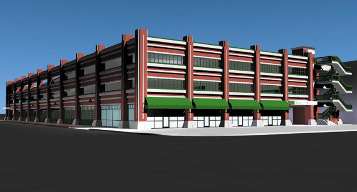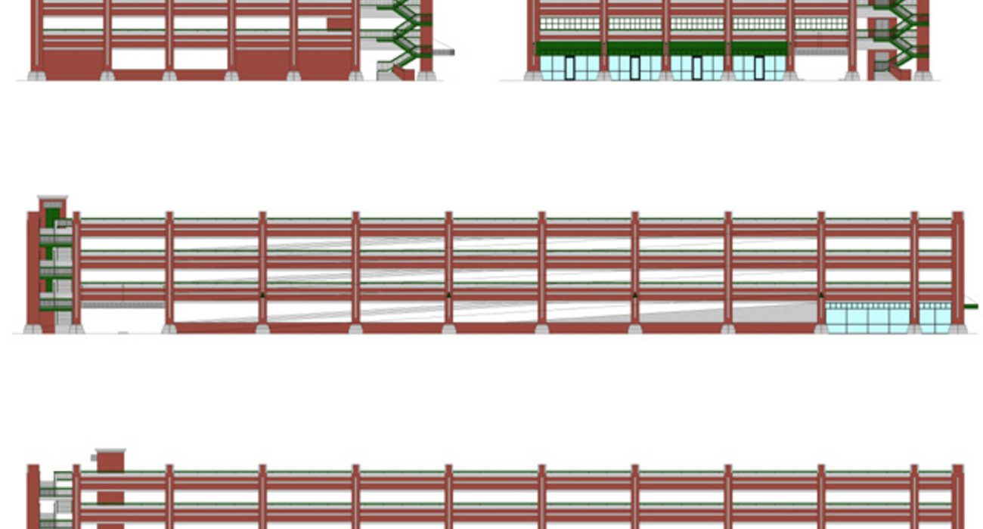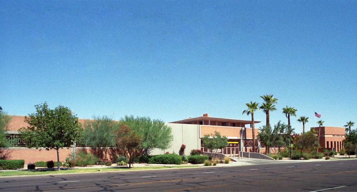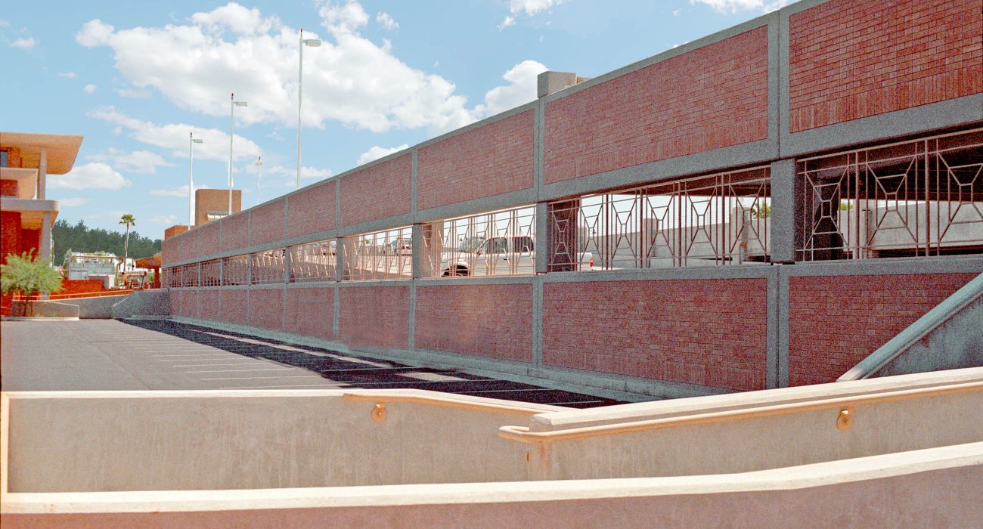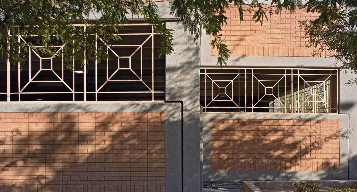Plastic Moldings is a 110,000 sf facility. The manufacturing portion is 90,000 sf and the two story office portion is 20,000 sf. The office building is constructed of integral colored split faced CMU. The front of the building is constructed of two story, high efficiency reflective glass. These materials were selected for durability, low maintenance, and to be compatible with and reflect the surrounding environment. The sculptural entrance canopy develops articulation to the subtle building entrance.
william I. podolsky
and associates
A Progressive Multi-faceted Architectural Firm
Established by William Podolsky over forty years ago, William I. Podolsky & Associates is an award-winning architectural firm in Tucson, Arizona. The firm is focused on combining functional and aesthetic considerations with serving each client’s individual needs. This unique approach consistently results in high quality sustainable designs that can be built within the client’s budget and schedule requirements. William Podolsky is the managing principal of the firm and takes a hands-on approach with each client. The firm’s experience encompasses a wide array of projects including health care, manufacturing, office, commercial, educational, and municipal facilities, as well as high-end residential.
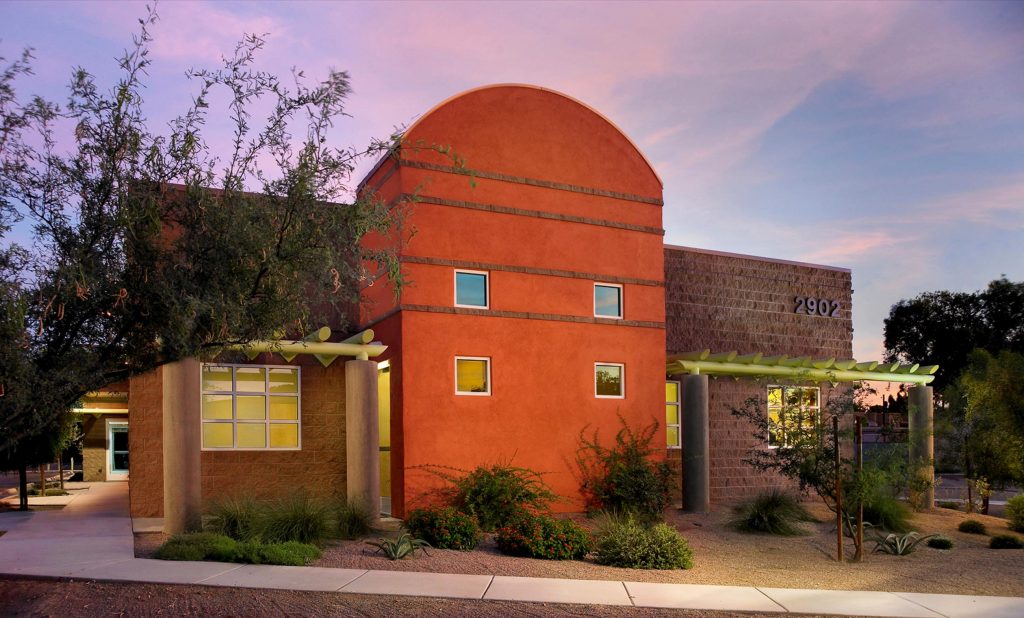
Keenan Commerce Center: Tucson, AZ
Keenan Commerce Center is a 16 acre master planned site. The structures are a combination of dock high structures, best suited for distribution; as well as grade level structures suited for office/warehousing. The dock high structure contains 75,000 sf divisible to multiple tenants, as well as the ability for a continuous single tenant. The interior clear height allows for high bay storage. The grade level structures range in square footage from 15,000 sf to 25,000 sf. The structures are tilt panel concrete exterior bearing walls with interior long span open bays to allow for maximum flexibility. The floors are 6″ reinforced concrete allowing added height for bulk storage.
Coca Cola Operations Facility
The client’s mission statement dictated a tasteful high profile corporate identity, such that while driving on the adjacent interstate a person would know that Coca Cola had a presence in the Tucson community. The office portion is constructed with high performance green reflected glass. The high performance glazing is washed with recessed lighting for recognition after dark. Aluminum composite panels for sustainable construction were used on the soffit of the office as well as the red entrance arch. The main structure is constructed of exposed aggregate concrete tilt panels.
MGM Office & Fabrication Facility Tucson, AZ
The MGM office and fabrication facility is 20,000sf. The office component of 4,000 sf is enveloped with high efficiency green glazing assuring documentation needs to verify sustainability goals. The manufacturing area is enveloped with split faced CMU for durability and ease of maintenance. A bridge crane is located in the fabrication area enabling the ease of material handling. The facility was designed to LEED silver standards.
Westerner Office Building
The Westerner, located in Tucson’s urban core, is the transformation of a 56,000 sf hotel to an office building. The exterior facade incorporates brick, stucco, and high efficiency reflective glass to be compatible with an adjacent bank building since they would be the primary tenant. The interior was reconfigured to accommodate retail and financial functions on the ground floor, and office functions on the upper floors. The ground and basement levels were connected by removing a portion of the floor slab and creating a central staircase connecting the two levels. The stair provides access to a new restaurant located in what was the former basement.
TRW/NORTHROP GRUMMAN UAV Flight and Logistics Center: Sierra Vista, AZ
The 35,000 sf flight and logistics center is located on a master planned 5-acre site near Fort Huachuca Army Intelligence school in southern Arizona. The building combines an open office plan with high-tech electronics testing and assembly areas used to assemble the “Hunter” UAV. The selected structural system provides large open areas enabling flexibility in the open office planning, as well as allowing for the “Hunter” to be completely assembled within the confines of the building. This enables testing of the sophisticated electronics and avionics systems. The building exterior was constructed with integral colored split faced CMU.
Bluefin Seafood Bistro: Tucson
The Bluefin Seafood Bistro is an upscale dining bistro located in a historically significant retail center originally constructed in the 1950s. The restaurant boasts a unique contemporary interior after Podolsky designed a renovation of the former family dining restaurant. To create a more contemporary interior, exposed spiral ducts were integrated into the exposed ceiling structure and halogen track lighting was added. The interior walls were sandblasted to expose the structural brick and sealed with clear urethane. An island bar was created on the first level connecting interior dining to patio dining by opening a retractable glass wall. This integration establishes a festive dining ambiance and enhances the center courtyard. The Bluefin Seafood Bistro Tucson, Arizona interior has been featured in several publications as an example of excellent architectural and interior design.
Marshall Retail & Office: Tucson, AZ
“Main Gate” is a mixed use component of retail and office space. The retail component consisted of a 7-screen theater of approximately 33,000 sf, retail shops totaling approximately 34,000 sf, and an office component of approximately 47,000 sf. The architecture style reflects the vocabulary of the area circa early 1900s.
Alvernon Allergy: Tucson, AZ
Alvernon Allergy is a free-standing 6,000 sf medical office building comprised of five doctor’s offices, ten exam rooms, library, ER room, allergy shots area, reception, restrooms and a break room. Superior quality interior finishes, as well as the use of color creates a relaxed atmosphere for the patients. A high profile exterior was the design determinant as the project is located on a major street in Tucson. Masonry was selected as the construction material for sound abatement, as well as durability and low maintenance. The masonry exterior is articulated by the use of alternate split face CMU and stucco finishes.
Gila Valley Clinic: Safford, AZ.
Gila Valley Clinic is a 13,300 sf structure, sited on a 4 acre parcel. The parcel accommodates parking, site landscaping, retention basin, as well as an area for two future buildings of 5,000 and 3,000 sf. The client’s design criteria included the use of natural light, a warm and friendly environment, and to take advantage of the unencumbered view of the mountains. The building was positioned in order for the 24 ft plus glass entrance to capture the view, as well as provide an abundance of natural light. Superior quality interior finishes, as well as the generous use of color creates a warm relaxed atmosphere. The clinic contains 24 exam rooms, 3 large procedure rooms, lab, business offices, 5 large provider’s offices, and a break room connecting to a generous patio with views of Mt. Graham. A medical assistant station for 12 is centrally positioned to the exam and procedure rooms. The clinic is a masonry structure designed to LEED stands. The lobby area separates the adult area from the pediatric area using a glazing wall with a custom sandblasted mural. Lobby lighting is complemented by clerestory windows located 24 feet above the lobby floor.
Tucson Central Pediatrics: Tucson, AZ.
Tucson Central Pediatrics is a 7500 sf freestanding building. The building contains 5 provider’s offices, 16 exam rooms, 2 triage rooms, 2 treatment rooms, 6 MA stations, lab, reception area, restrooms, and a break room. We created a relaxed atmosphere for patients and families with the use of quality interior finishes. The use of masonry with a stucco finish for the exterior was chosen as a construction material for sound abatement, as well as durability. The building was designed to LEED silver standards.
Tucson Medical Center, Pain Center: Tucson, AZ.
The Integrated Pain Center is a former radiology facility totaling 11,735 sf. The interior was completely gutted, as well as the previous entry to accommodate the new pain center. The new facility is comprised of 2 provider’s offices, 9 exam rooms, 3 recovery areas, lab, reception area, breakroom, and 4 restrooms. Quality finishes coupled with the abundance of natural light creates a relaxing environment in the open lobby area. The exterior surfaces, circa 1950, were refurbished allowing the original entry to be exposed creating a covered entry to the state of the art facility.
Coca Cola Master Plan: Tucson, AZ
Coca Cola master plan consists of a 15 acre parcel. A major planning determinant was to site the office/distribution facility in a location and orientation with regard to visual prominence on the North-South interstate to Tucson, AZ. Generous landscaping was also a planning determinant, as well as segregating employee parking from commercial vehicles and the maintenance facility located at the back portion of the property.
Keenan Commerce Center Master Plan: Tucson, AZ
Keenan Commerce Center is sited on a 16 acre parcel. The Commerce Center incorporates multiple structures ranging in size from 12,500 sf to 75,000 sf. The uses are also diverse, including dock high, high bay best suited for distribution, as well as grade level structures. The grade level structures are well suited for office/warehousing. The vehicular circulation pattern design facilitated ease of ingress and egress for semi tractor-trailers, as well as automobile traffic.
Marshall Retail & Office Space Master Plan: Tucson, AZ
William Podolsky developed the master plan for a city block adjacent to the main gate of The University of Arizona for a mixed use of retail and office spaces. The retail component consisted of a 7-screen theater of approximately 33,000 sf, retail shops totaling approximately 34,000 sf, and an office component of approximately 47,000 sf. An architectural style and material palette was selected reflecting the materials and style predominant at this edge of The University of Arizona campus.
University of Arizona, Tyndall Avenue Master Plan
The master plan addressed an area between University Boulevard on the north, 6th Street on the south, Tyndall Avenue on the east and Euclid Avenue on the west. The master plan addressed the determinants for a 1,000 vehicle parking structure and University of Arizona married student housing. A pedestrian link from 6th Street to University Boulevard was also incorporated into the plan. It should be noted the parking structure location was not to have visual prominence on Euclid Avenue.
Casino Del Sol Parking Structure: Tucson, AZ
The Casino Del Sol parking structure accommodates 1,100 vehicles and is sited to serve the casino building, as well as the hotel structure. The floor framing consists of cast-in-place post-tensioned concrete beams and cast-in-place post-tensioned concrete slabs. Cast-in-place columns extended full height on the upper deck to accommodate solar panels. An EFIS façade was designed on the north and east elevations to integrate the façade of the hotel, creating a large courtyard to accommodate outdoor events.
Public Works: Tucson, AZ
Pima County Public Works Parking Structure is a six level structure in downtown Tucson, AZ. A key component of the design process was to work in concert with the architect for the YMCA that is beneath the parking structure in order to develop structural components such as column and shear wall locations that would not hinder space planning for the YMCA. Consideration was also given to the accessibility to the future office building planned to be built later above the parking structure. It was designed with minimal use of exterior materials so as to not compete with the varied palette of materials used on the surrounding buildings. The parking structure accommodates 697 vehicles.
City State Parking Structure
The multi level structure located in Tucson, AZ original design criteria called for a minimum of 300 vehicles. The submitted design delivered 997 within the original budget constraints. Brick faced spandrels complement the brick facing of the adjacent state office building.
MacDonald Street Parking Structure – Mesa AZ
The MacDonald Street parking structure in Mesa AZ is a mixed-use structure incorporating parking and retail. The structure was facilitated by the City of Mesa as part of a redevelopment area. The integral terra cotta color precast concrete features sand blasted concrete for articulation and detail. The color palette and articulation were selected to complement an adjacent remodeled office building in the downtown Mesa area. The parking structure accommodates 396 vehicles.
City of Mesa Police and Courts Structure
The City of Mesa Police and Courts facility is a three level precast parking structure. The below grade level required sufficient clearance to house the Police Department command and SWAT command vehicles. A natural ventilation solution was devised to achieve the code ventilation requirement in lieu of the need for mechanical ventilation. The upper deck was designed to accommodate a heliport-landing pad. Brick spandrel panels, as a design element, match the brick facing for the adjacent courts and police administration buildings. The foundation system design allows for both vertical and horizontal expansion. The parking structure accommodates 557 vehicles.
